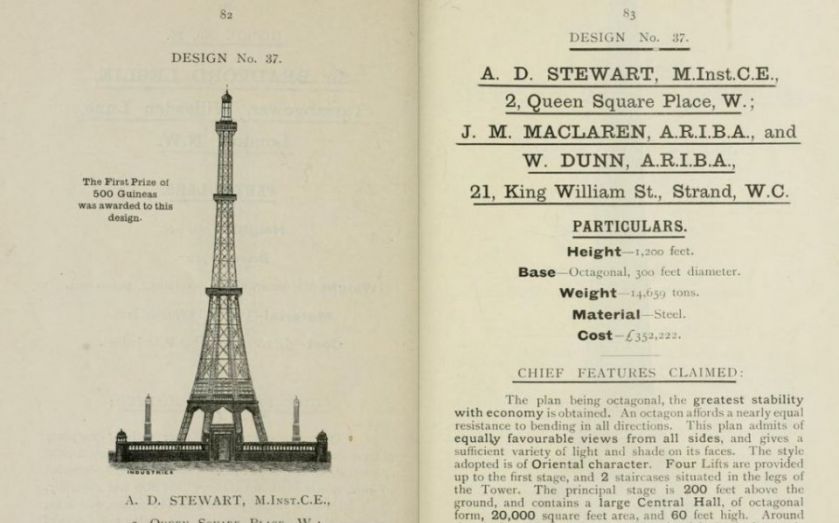These amazing images show the designs for the Great Tower of London that never was

Back in 1890, London authorities launched a competition to design a new tower for the capital.
Inspired by the brand new Eiffel Tower in rival capital Paris, a global competition was launched, receiving 68 entries varying from the wacky to the just plain copycat.
The Metropolitan Tower Company, incorporated to build the Great Tower of London, put these designs together in a catalogue to demonstrate the wide range of options it had to choose from. Commercial considerations were key, noting in the preface that “the popularity of the Eiffel Tower may be fairly gauged by the receipts in connection with it”.
Here are some of the best designs from the booklet, but if you want to see the whole thing you can go here.
But it was design number 37, by Messers A.D. Stewart, J.M. McLaren and W. Dunn, which was eventually chosen to be awarded the 500 guinea prize-money, with the plan to build the new tower in Wembley Park.
The particulars detail how the tower would have included restaurants and three lifts, as well as being “lighted by electricity”.

Construction began two years later, but owing to a variety of problems including “falling chronically behind schedule” and then into financial difficulties, the company was liquidated in 1899.
By that point, the Great Tower of London was just 47 metres tall.
It became known as the Watkins Folly, or The London Stump and remained in the park for a number of years, until it was deemed unsafe and blown up in 1904. Wembley Stadium was built over it in 1923.



