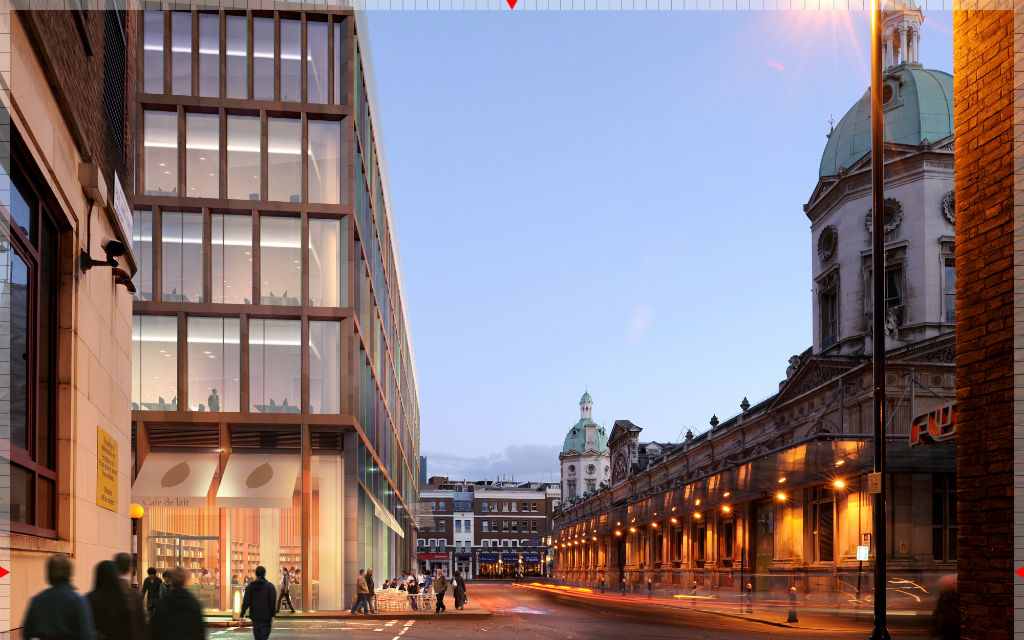Plans for five-storey office block above Farringdon Crossrail station win approval

Plans to build a major new office building above Farringdon Crossrail station have been given the go-ahead by City planners today, with construction expected to start next year.
Designed by PLP Architecture – the architects behind Lipton Rogers and Axa Real Estate's 22 Bishopsgate skyscraper – the five-storey building will sit above the station's eastern ticket hall on Lindsey Street and offer 120,000 square feet of office space, with retail units on the ground floor.
The five-storey scheme, which will be opposite Smithfield Market, is one of two buildings Crossrail is planning to build above what will be one of London's busiest transport interchanges when the high speed rail link opens in 2018.
The other building is Cardinal House, located above Crossrail’s western ticket hall on the corner of Cowcross Street and Farringdon Road. The company now has planning permission for 10 schemes above its stations.
Crossrail's land and property director, Ian Lindsay, said: “The Lindsey Street scheme is part of Crossrail’s plan to bring over three million square feet of new, high-quality office, retail and residential space to central London, and reinvest every pound made back into the project.”
Crossrail said it will now consider development options for the scheme with construction due to get underway in 2017 once major work on Farringdon Crossrail station is complete.