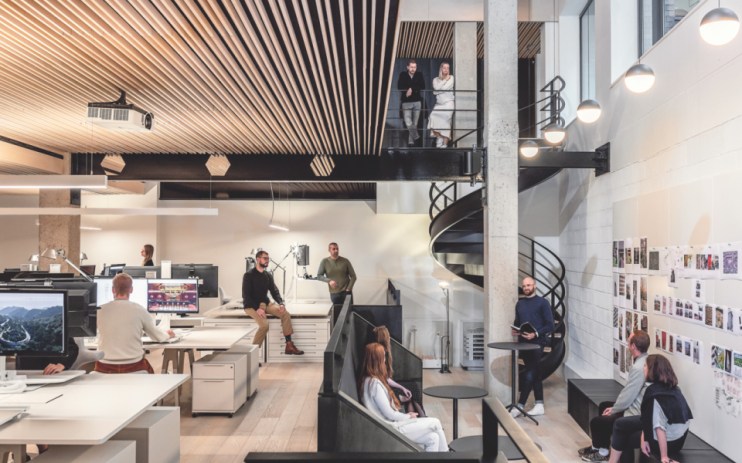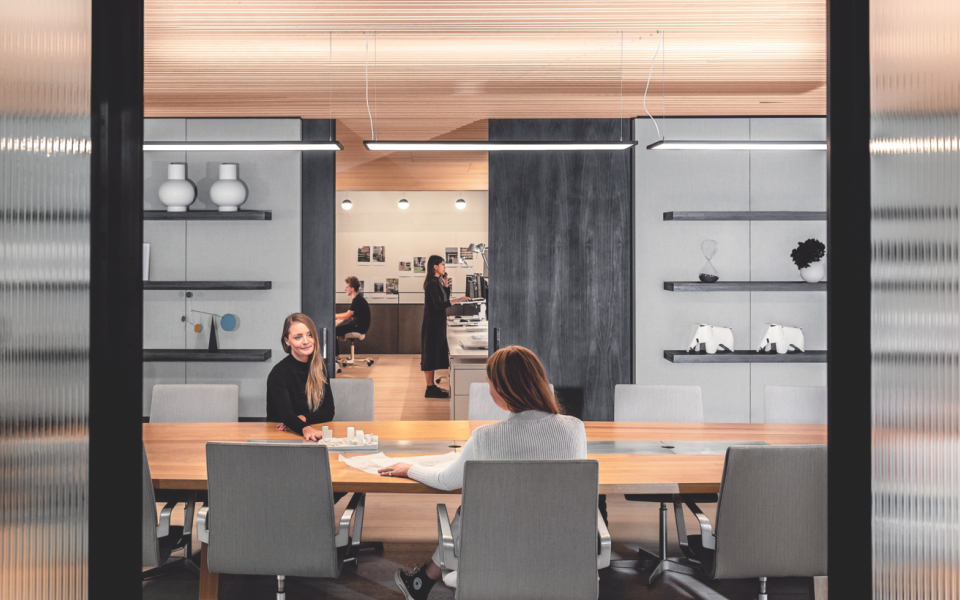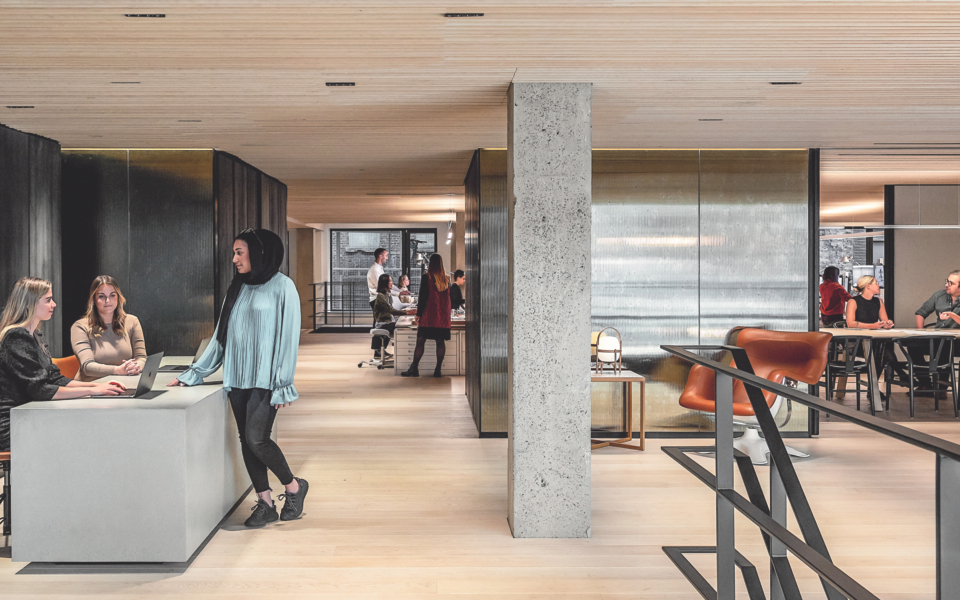Office space: Inside the swanky new Conran and Partners offices

The return to the office and the advent of hybrid working has been a hot topic for almost two years and it shows little sign of dying down. If you are lucky enough to work for Conran and Partners, you will have left Butler’s Wharf near Tower Bridge for your lockdowns at home, only to be invited back in July to bespoke new offices in the heart of creative Clerkenwell. Your neighbours are your interiors suppliers, collaborators and clients, and there are a fair few decent boozers on your doorstep, too. Not by luck, of course, but by design.
If people are going to move away from their spare bedrooms, from where they can technically do almost everything, and to hire and retain the best people, the race is now on to have the most desirable work culture and offices.
“Having a supportive environment post-Covid means you don’t have to tell people to come back, they come back,” says Tim Bowder-Ridger, principal at Conran and Partners and project director of the Clerkenwell studio. “People wanting to be here is the really important thing – being able to mix with colleagues and friends, having a chat over a coffee, fluidity. The architect David Chipperfield said that, bar the army, architecture is the most collaborative profession you can be in, and he was absolutely correct.

“We have 64 per cent women employees and 50 per cent women on our management board,” Bowder-Ridger continues. “Lots of parents have been in quite a hurry to come back to the office. It’s low-hanging fruit to make people feel appreciated.”
Working for Conran and Partners seems to be mostly carrot with a little bit of stick: “Everybody has to come in on a Wednesday to get together, with a maximum two days working from home,” Bowder-Ridger says. “And our clients love coming here to have a break from remote working.”
Bowder-Ridger worked alongside the powerhouse that was the late Sir Terence Conran for 24 years (Conran’s founding of Habitat in 1964 and his empire-building of destination restaurants that put London on the hospitality map, needs no elaboration), and post-pandemic Conran and Partners has made a subtle shift with a new logo and a new studio. It is refreshed as an architecture and interior design practice for neighbourhoods, homes, hotels, restaurants and retail spaces, building on Conran’s legacy as a thriving company of 70 employees, in Clerkenwell and Hong Kong.
These images show cosy, intimate spaces, but in reality all these nooks and vistas flow together. The studio has the feeling of being an 8,600 sq ft duplex of perfectly orchestrated zones for working or thinking, for meetings and presentations, for collaborating and consulting (remember the words, “Can I borrow you for two minutes?”, which you can’t do WFH). You might even get away with old-fashioned office gossip because the acoustics are deliberately hush-hush.
You are never more than a few metres from a coffee machine and it’s easy to imagine brain-storming breakfasts and gatherings in “the pantry”. “We’ve done 130 restaurants around the world and doing things over food or drink changes your frame of thinking and talking,” Bowder-Ridger says. “If we’re stuck on something then getting together with our sketchbooks around a coffee makes a huge difference.”
The post-Covid world has finally caught up with what Bowder-Ridger says Conran, as a business of “lifestyle planners”, has been “banging on about for quite some time”: that different elements of our lives are not compartmentalised but interconnected and fluid. “We have capacity for 82 people, but ten different spaces where they can break away from their desks with their laptop or sketchbook to refresh their thinking.

All the high-spec post-pandemic UV air-filtering, lighting, ducting, heating and cabling is hidden from view. The overriding ambience is of precise calm. The low-ish ceilings are birch ply battens over an acoustic fabric, the floors are blond European oak, and the panelling is solid poplar ply from the UK, stained black (“very few things don’t get on with black”). The use of woods, the simplicity and streamlining has a Japanese feel, which is perhaps no coincidence; Bowder-Ridger has done a lot of work in Japan.
For employees deciding what to wear, the options are easy – black is an excellent option; neutrals are good; wild would be very wild indeed, and probably give someone a migraine.
I am curious as to why they didn’t go for on a swanky penthouse eyrie, but chose interconnecting ground and lower-ground floors instead? “It’s no good being three floors up through someone else’s lobby,” says Bowder-Ridger. “We wanted to have a direct relationship with the street. We looked at places with enormous amounts of natural daylight, but on balance the connection with the street was more important. In our last studio everyone would draw the blinds down anyway because of the glare on the screens.”
One of the charming, subtle, elegant and purposeful design elements is the clever way the eye is drawn to hints of spaces beyond where you are. This is what you would find in the best of residential design, and something Conran and Partners excels at – a hint of something down a staircase, a flood of light pouring in from somewhere above, a glimpse of a resting place just out of sight. This makes space interesting, dynamic, fluid and somehow human – we are, after all, curious beings.
Central to the design are two streamlined meeting rooms with sliding doors and fluted glass, which retain light and movement within and without when closed. When open, the entire studio space is visible front to back. And this you can see from the street – an animated tableau of designers going about their business.
The two floors are linked by two spiral steel staircases without central pillars, so that just the black handrails lead the eye. Employees have their own desk within the project they are working on, so they don’t have the misery of hot-desking. Installing Yo-Yo desks that adjust for sitting or standing breaks up the workspace so it’s not just a flat plane, and designers can interrupt the 4 O’clock slump by standing up. The controllable lighting has been designed to create a landscape effect of light and shade, with texture, mood and comfort in mind, with daylight lighting in the sample library and desk lamps for checking samples.
Bowder-Ridger says the studio has been designed to last a decade, both in terms of its material robustness, neutral colours and in the way people want to work. He says boutique hotels have set the pace for both residential and office spaces for some time – witness the ground-floor buzz of hotels that connect with the neighbourhood by enticing people with laptops to linger over coffee, and the profusion of private-dining rooms and library nooks.
It’s in this direction that Bowder-Ridger sees the future of work. People are not going to be rushing back to those big open-plan offices, he says. New-build apartments will have space for a desk and developments will have breakout spaces and rooms to hire for meetings and gatherings.
Larger-scale existing developments, both offices and residential, will have to go through elaborate refurbishments before they meet people’s needs, he says. The future is about understanding why people want to be back in town. “I think it’s all about the hunger of people wanting to get back together again,” says Bowder-Ridger. “We are sociable beasts.”
• Conran and Partners, 30A Great Sutton Street, EC1V, conranandpartners.com