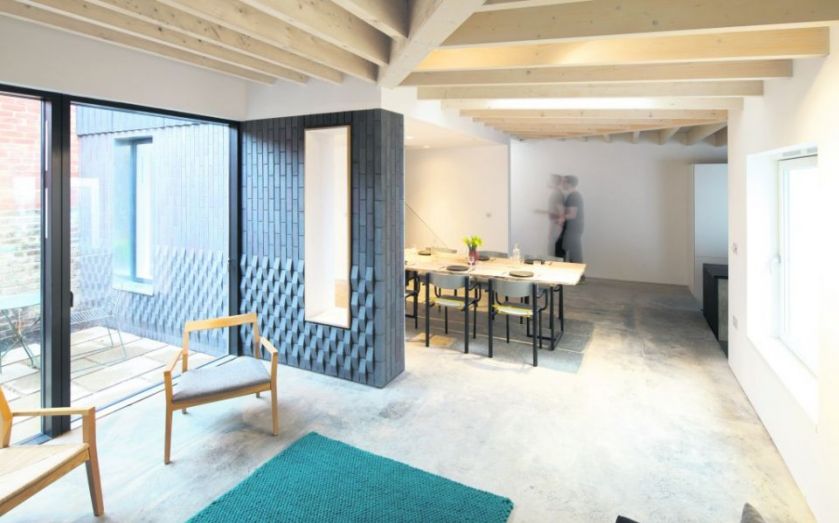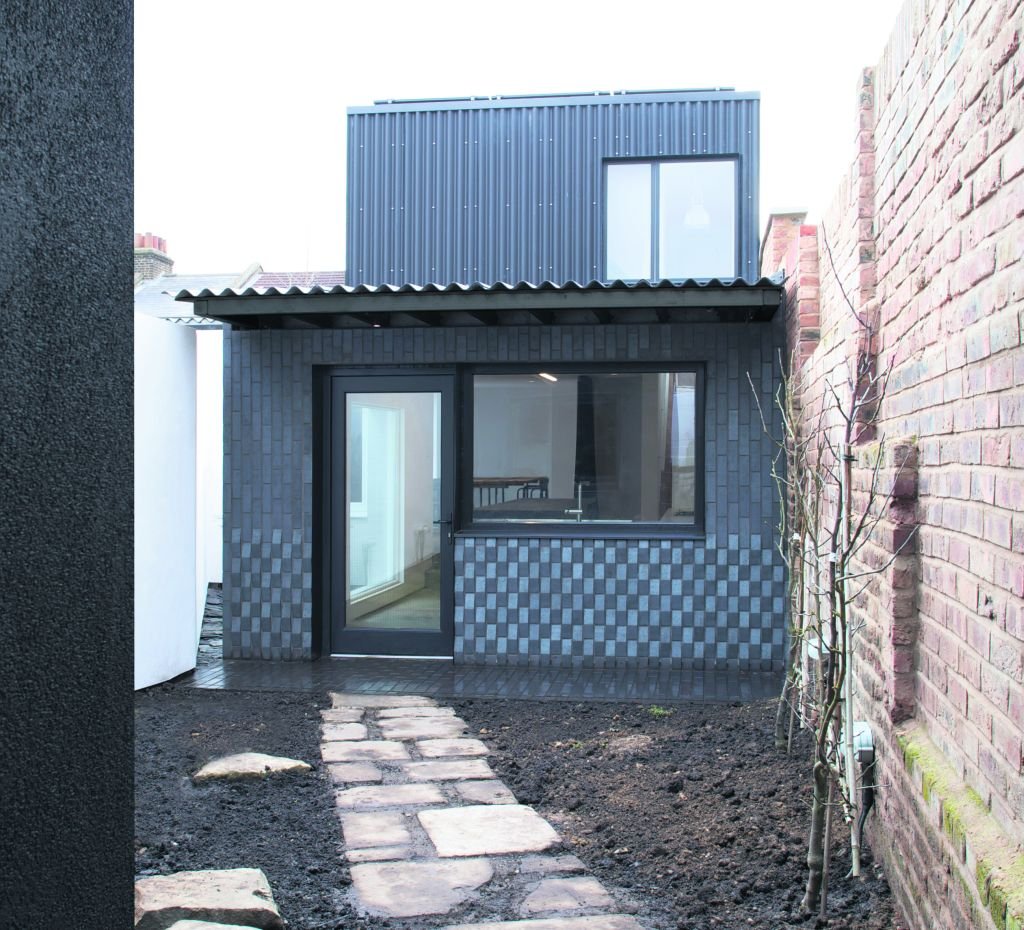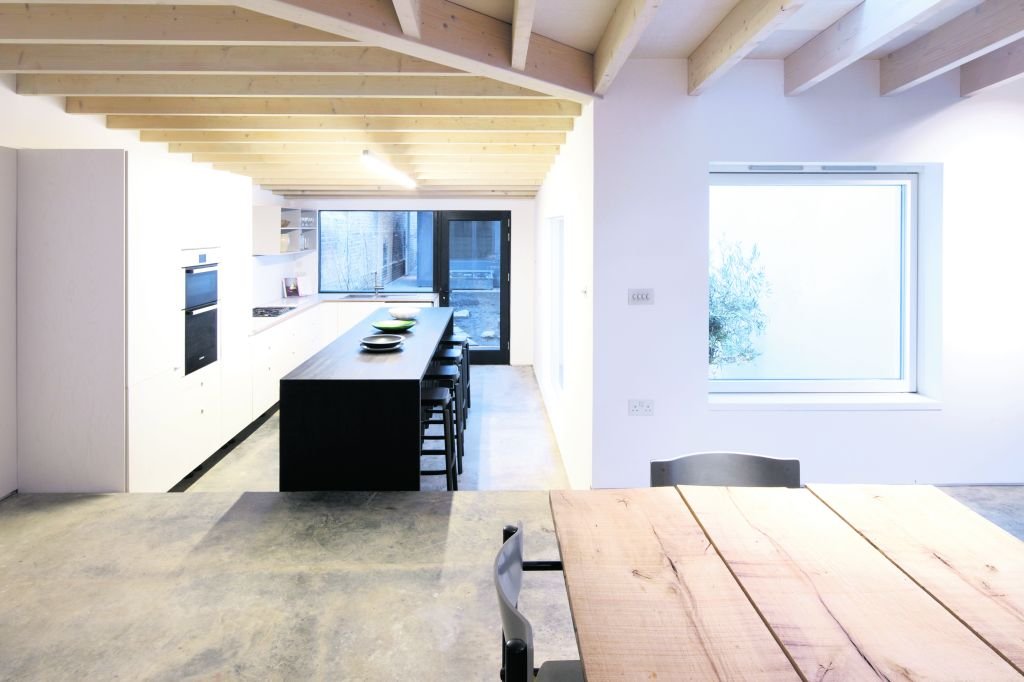Small Project of the Year: DPQ architects make bijou living the height of sophistication

The winner of this year’s Small Project of the Year is an ingenious solution to London’s lack of building space.
As living space has become more of a luxury in London, architects have had to adapt by coming up with creative ways to use small buildings. But architects at Dallas Pierce Quintero (DPQ), winner of RIBA London’s Small Project of the Year Award, had a real challenge when a client asked them to build a house in the gaps of an industrial site.

There’s a modest yard with space for bikes and refuse and a workshop area
The infill space in Forest Gate, east London, is only 92sqm but it has been ingeniously transformed into a two-storey, two-bedroom timber-framed house that’s almost entirely open plan. The hardest part was creating a home that was filled with light and felt spacious, while building a private space that would keep out nosy neighbours.
As you approach the house, there’s a modest yard with space for bikes and refuse and a workshop area. Then a small study stands between a garden and a diagonal pathway leading up to the front door, creating a sense of privacy away from the street. Then most of the light is created by an open plan design that’s separated by a series of courtyards, inspiring the name Courtyard House.

Everything is clean and uncluttered
Simple materials, including black profiled cement sheets, patterned blue bricks, a resin floor and timber ceilings, contrast with white-rendered walls to keep everything clean and uncluttered.
DPQ was one of four firms chosen by the Royal Academy of the Arts to create a vision for the future of housing. Its response centred on using space more efficiently to address difficulties faced by younger buyers unable to get on the property ladder. So, while Courtyard House is a small space, it may be the start of something much bigger.