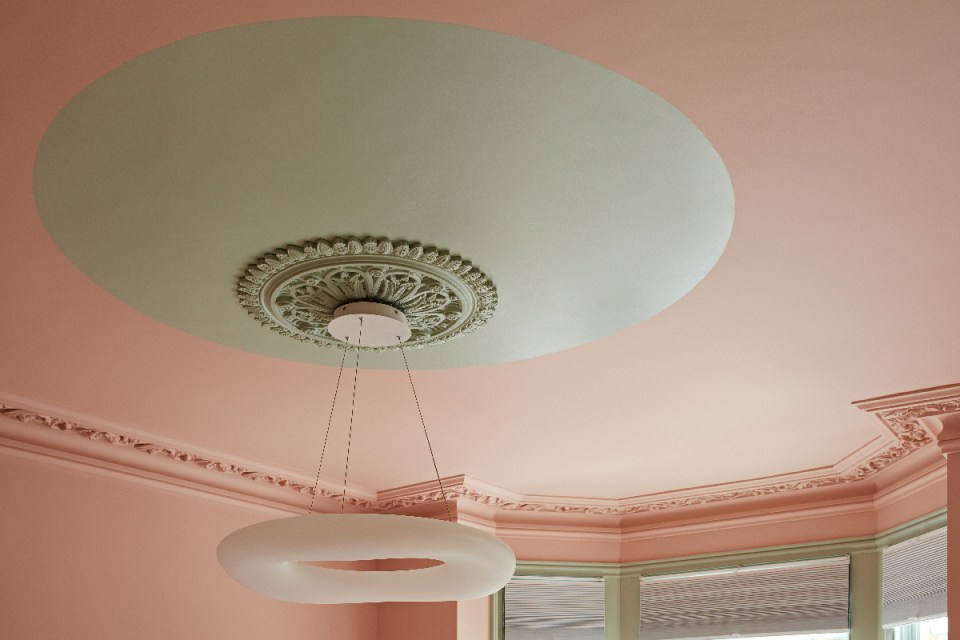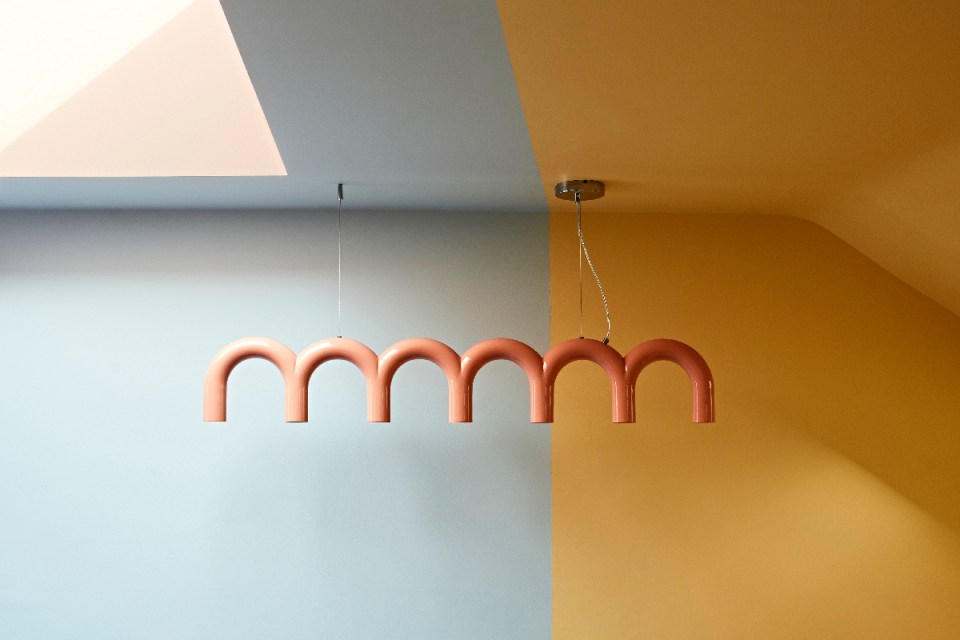London terrace conversion brings colour and fun to Victorian flat

The Hot Property team love nothing more than a London conversion that takes the awkward spaces of a period flat and turns them into something modern and fun. This conversion of a first floor Victorian terrace located within the Cobourg Conservation Area next to Burgess Park in Southwark, manages to accentuate the period details of the property while adding vibrant splashes of colour and distinctive modern fittings.
This design balancing act is the work of architectural studio Russian For Fish, which was responsible for both extending the 55sqm property to 87sqm and completing the renovation, working with a total construction budget of £150,000.
The reconfiguration added an extra bedroom while also introducing practical storage space. Where before the owners had used the kitchen as a work-from-home space, the new layout includes a study as well as a mezzanine breakout area.

“Our clients – a couple with a baby – had been living in their home for several years before approaching Russian For Fish to extend and improve it,” says founder Pereen d’Avoine. “The flat had become too cramped for their growing family, and they were keen to introduce more colour and character into what was a decoratively unremarkable space. It was really exciting to collaborate with the client, they were true advocates of colour.”
The client was keen that the property would remain in keeping with the area from the outside but would become a one-of-a-kind wonderland inside.
“Having lived with the flat’s bland, white rooms for years, the owners were determined that the interior should embrace colour,” says d’Avoine. “Familiar with our studio’s graphic use of colour, they were confident that we could deliver their vision of a bold and bright head-turning interior that enhanced the feeling of spaciousness while inspiring joy.

“The juxtaposition of contrast colours creates a feeling of height and adds depth to what was a cramped and enclosing space. Bespoke joinery by our long-standing collaborator Jack Alexander intelligently creates storage while enabling open views throughout. In the open-plan kitchen and living area, colour divides the room into individual zones, while the all-white bathroom creates a zone of respite and calm.”
To create true blocks of colour, Toniton Paint was used, with the manufacturer also producing colour-matched ironmongery, faceplates, switches and brassware. Valchromat coloured wood fibre panels were used for the kitchen units, allowing a tonal match with the wall paint.
Design highlights include the offset ceiling rose and painted arches in the master bedroom, while d’Avoine says her favorite space is the hallway, which acts as a meeting point for all the colours used.

“The bold tonal juxtapositions create a sense of spaciousness, enhanced by the careful placement of skylights and the introduction of bespoke joinery. Long, layered views throughout contribute to the sense of openness and space, compensating for the flat’s lack of outside space. This is particularly true of the views through the hallway.”
If you’re considering introducing striking colours to your own home, d’Avoine has some advice: “It’s good to embrace colour but make sure the fixture and fittings are items that you love in their own right. The wonderful thing about paint is you can change the colour, add a pattern or return it to white. You can go bold from the outset, or take a more cautious approach and build up to it.”
• For more information on Russian For Fish visit the website here
