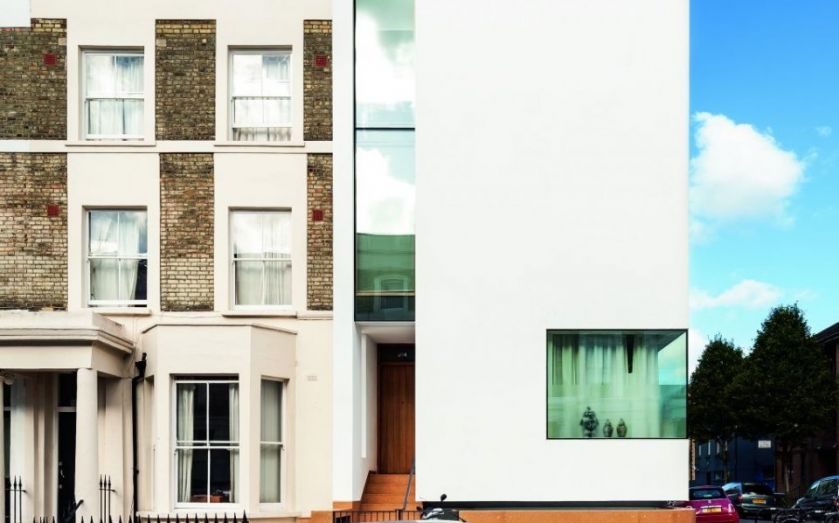Cezary Bednarski’s Notting Hill home: Don’t buy your dream house, build it

In the 1970s, Cezary Bednarski’s home was a derelict playground for undesirables filled with needles, rubbish and used condoms. The 109sqm plot of land was the site of a demolished Victorian house and an eyesore in the quickly-gentrifying neighbourhood of Notting Hill. The council finally decided to sell it off at auction, where it caught the enterprising eye of Bednarski, a local architect who had lived in the area for 10 years but was struggling to move up the property ladder. He bought it for £650,000, but now his family home is worth over three times as much.
Completed in 2011, it was his first self-build project but the “thin house” has become a local landmark, attracting over 1,400 visitors to its open days over the past three years. It may have been a savvy investment, but it took decades of ambition and invention to come to fruition. Soon after buying the land, Bednarski convinced his business partner to split it with him and built two vertically detached houses with separate entrances. The houses drew a lot of local attention even while they were being built, says Bednarski. “Passersby asked whether it was going to be a library or some public building, as they could not fathom that a house could look like this.”
In fact, Bednarski was well aware of the architectural richness of his surroundings and re-invented aspects to create a modern interpretation of life in Notting Hill. “For an architect it’s critical to be able to read the context and to enrich it, not just add an alien volumetric object,” he says. “The exterior design inspiration draws from the neighbouring Victorian houses, with a clearly articulated backdrop detailed with stucco facades and rhythms.”
The lower house, which was later sold by his business partner to a Dutch couple, has three bedrooms, two bathrooms, a kitchen and a lounge. Bednarski’s home is still located on the three upper levels. The main open plan living space, kitchen and study occupy the second floor, while three bedrooms and two bathrooms take up the first floor. A roof terrace with a garden and plantroom sits on top, imitating the floorspan below, which is accessible via an oak staircase from the living room.
“Our functional brief for the upper house was a home for four, with ample space for playing musical instruments and racing Scalextric,” Bednarski says. “The emotional brief was to create a light, bright, easy space and a warm home that was physically and ephemerally connected to its setting.”
Owning a house in the heart of London, with the hustle and bustle right on his doorstep, Bednarski’s home had to maintain a level of privacy and block out noise from the street while drawing in natural light. Other than sliding French doors, which have clear glazing, all other east-facing fixed windows are glazed with “Vanceva” interlay, which has transparency levels of just 15 per cent. He affectionately calls it his “London Smog Glass”. He also used some ancient history as artistic licence to make the house seem more spacious. “The name Portobello comes from Puerto Bello, now in Panama, which was captured by Admiral Vernon,” he says. “Although locally there are no references to Spanish colonial architecture, we thought that maybe a Spanish colonial bay window, hanging over the street, could be defended on the basis of such an historical reference. It worked and our east-facing oak facade on the first and second floors overhangs the pavement by a foot, giving us an additional 11sqm.”
The magnitude of the project, the area where it has been built and the bespoke detailing of each aspect of the construction took over 4,500 hours of his office time, on a construction budget of some £2,500psqm. Bednarski had a clear idea from the outset of what he wanted to achieve, and as this was a home for life, he put as much time and expense into it as he could spare. While the two houses share the same plot of land, they have their own distinct characters, with different addresses and even different postal codes.
Looking back on the house he built himself, Bednarski says he has no regrets. “Although undertaking a self-build is a stressful journey which takes up a lot of your time and resolve, you end up saving a great deal of money, have the liberty of doing what you want and an immense sense of achievement when the project is complete.”
The UK’s largest self-build show, The Southern Homebuilding & Renovating Show, will be at Sandown Park, Surrey, from 27-28 June. Tickets are £12 on the door or £8 in advance from surrey.homebuildingshow.co.uk/tickets