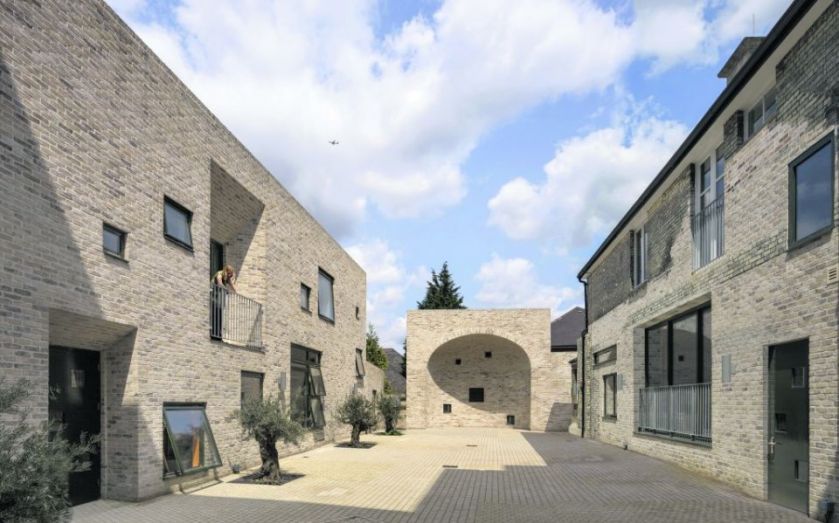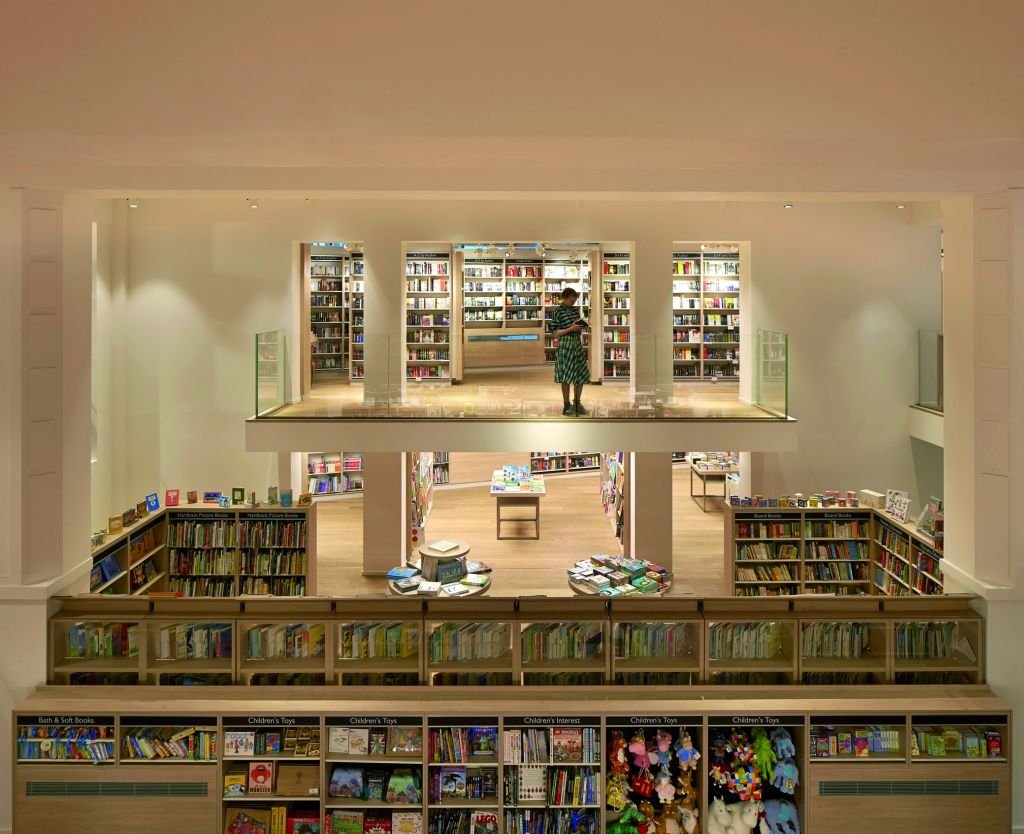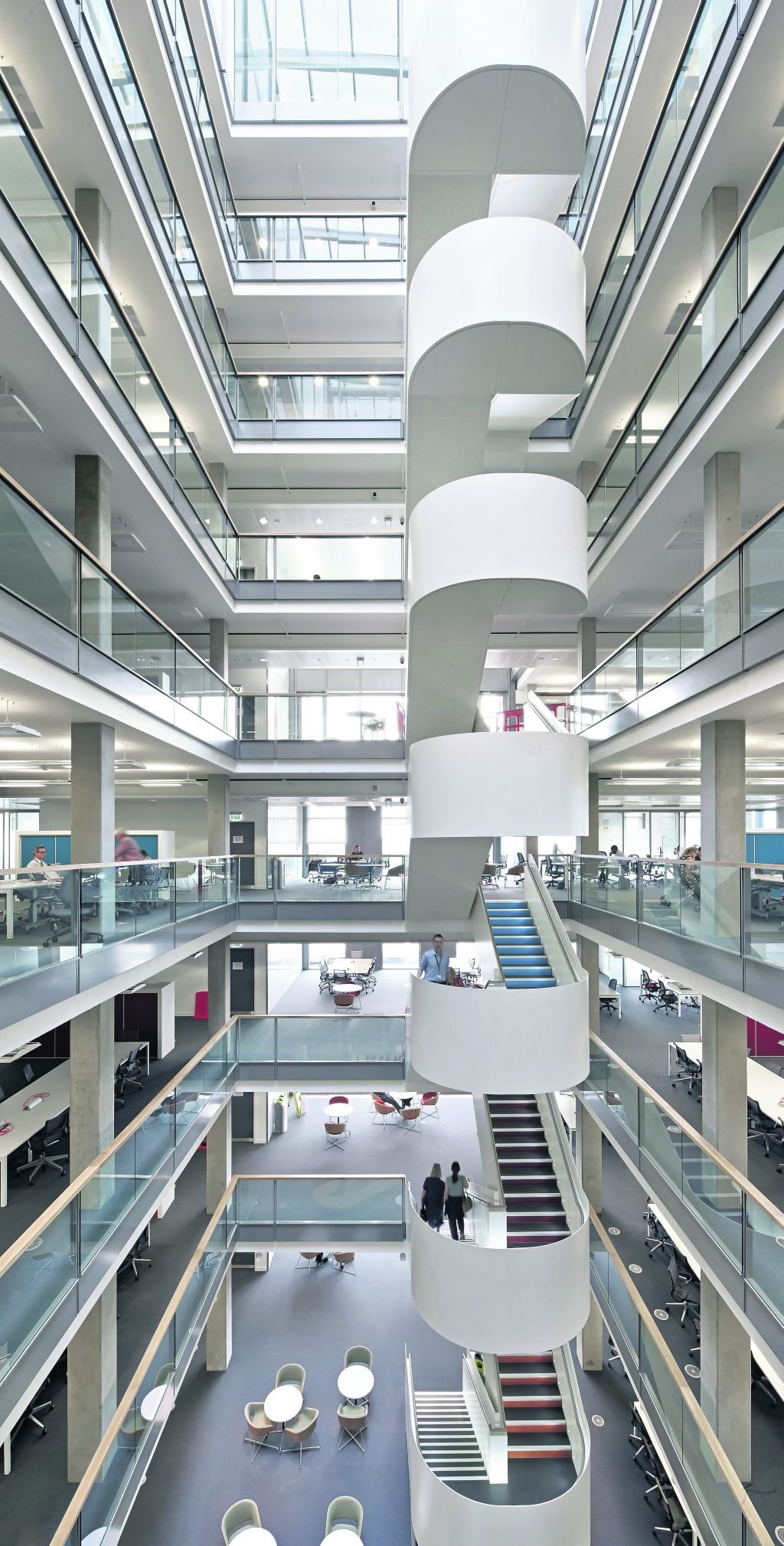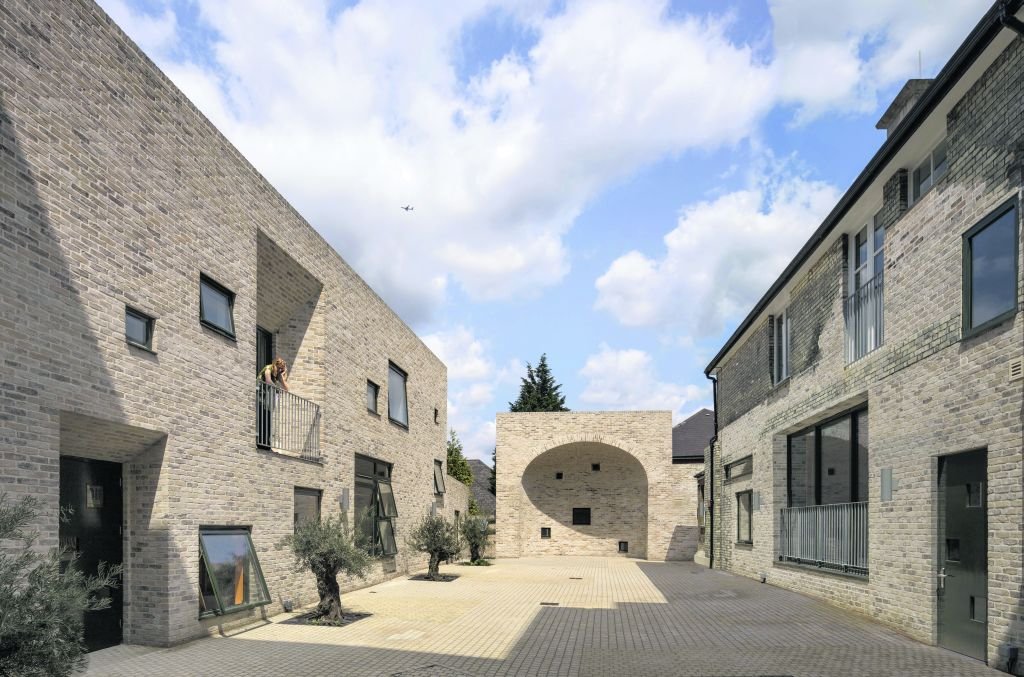Royal Institute of British Architects awards the gongs for the year’s best cutting edge building designs

If you work in London, you’re spoiled for choice when it comes to great architecture. Whether we’re renaming iconic office buildings like The Gherkin, dining in converted churches in the East End or catching a train from an 18th century masterpiece, we take our superb architectural blend of the contemporary and the historic for granted. This week saw the Royal Institute of British Architects (RIBA) hold its annual celebration of our city’s most creative and ingenious buildings. Around 40 were given excellence awards, but we round up the big winners of the night ranging from Soho bookshops to Peckham homeless centres and explain what makes them stand out in London's increasingly crowded skyline.
THE FOUNDRY BY ARCHITECTURE 00

Winner of Building of the Year Award
The original brief called for the refurbishment of an existing shoe polish factory in Vauxhall, but the architect has built lots of contemporary elements in and it's now a Social Justice and Human Rights Centre for organisations working in that sector. The factory has been stripped back to its roots and a number of new industrial additions such as timber walkways and concrete slabs have been used to create multiple private offices. Judges praised “the bold and clever use of low-cost, everyday materials to create high-quality interiors demonstrating real skill, and is a refreshing reminder of what an architect can bring to a project regardless of budget.”
FOYLES BY LIFSCHUTZ DAVIDSON SANDILANDS

Winner of Architect of the Year Award and Client of the Year Award (Foyles)
This Soho flagship store for the bookseller is on the former site of Central Saint Martins College of Art and Design. Limited by a very tight budget, it stripped the interior to reveal the concrete frame. Its 56,000 square feet of retail space and four miles of shelves taking in a top floor café, events space, gallery space and jazz record store. The judges said the design is “brilliant in its simplicity and sense of generosity, effortlessly drawing every customer up through the store. This project is a triumphant resurrection of a stuffy and declining bookstore into a dynamic, welcoming, accessible literary emporium.”
5 PANCRAS SQUARE BY BENNETTS ASSOCIATES

Winner of Sustainability Award
This fourteen-storey block is the new head office for Camden Council as part of the development of King’s Cross. There are four floors of public space on the lower levels, including a gym, swimming pools, library and a café, while the upper floors are “hot desk” office spaces for 2,300 workers. Connected to the development's own power generation network, it achieved an Outstanding score for sustainability, using the architecture – such as exposed concrete ceilings and floor-to-ceiling glazing – to create an optimum temperature.
VAULTED HOUSE BY VPPR ARCHITECTS

Winner of Emerging Architect of the Year Award
Bethnal Green-based firm vPPR was founded in 2009 and counts Coca-Cola, The British Council and Olympic Park developers LLDC as clients. They won for this family house that's a former taxi garage. It's almost entirely hidden in the middle of a Victorian block in Chiswick, and its most striking feature is the six conjoined roofs which are each topped by a skylight. The judges described the house as “a sophisticated piece of urban infill, with its collection of roofs acting both as a garden sculpture for 24 neighbours, and as devices that powerfully intensify the relationship between dwelling, light and sky.”
PADDINGTON INTEGRATED PROJECT BY WESTONWILLIAMSON+PARTNERS

Winner of Project Architect of the Year Award
This project is part of a restructure of Paddington station, providing a new concourse for the Hammersmith and City Line Underground station, a new taxi drop off on the north east side of the station and a new canalside entrance. The next phase will include a deep Crossrail station on the west side of the station. Stakeholders Network Rail, London Underground and Crossrail spent years planning the re-configured tube station, which is difficult taking into account its 19th century structure, without interrupting rail and tube services. Judges say it is “a showcase for British design and teamwork in the service of the public.”
EMPLOYMENT ACADEMY BY PETER BARBER ARCHITECTS

Winner of Historic England Award for Constructive Conservation
A new courtyard is at the heart of this project surrounded by new facilities to help the homeless find employment in Peckham. The architect has creatively restored the existing building, an example of the late Arts and Crafts movement, overlaying old and new seamlessly. The firm also worked closely with English Heritage, who supported the scheme, and the judges said “the result feels deeply respectful but also fun; an uplifting building with dignity and a sense of purpose.