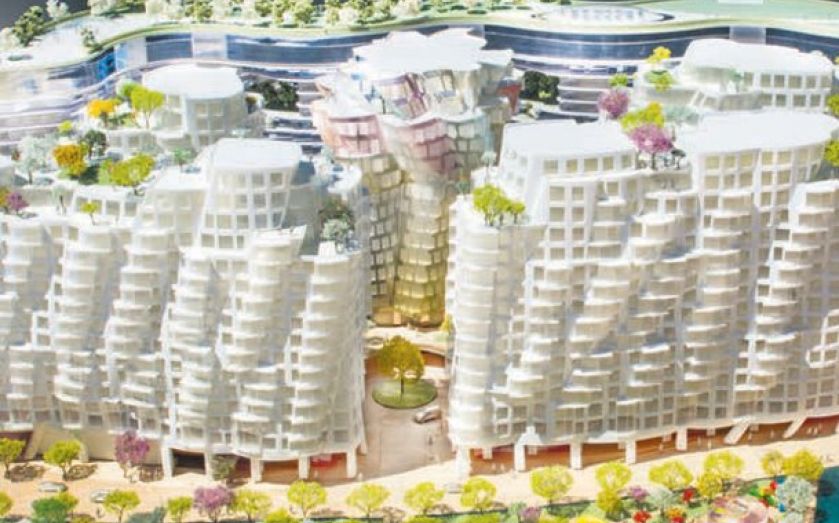Architects reveal Battersea Power Station designs

ARCHITECTS Frank Gehry and Norman Foster unveiled their designs yesterday for the next phase of development at Battersea Power Station that will include 1,300 homes and a new high street forming the gateway to the landmark building.
It will be the first building in London for the Canadian-American Gehry, whose works include the Guggenheim Museum in Bilbao and the Walt Disney Concert Hall in Los Angeles.
His part of the scheme comprises of five buildings known as Prospect Place and anchored by a metal-clad building at the centre in the shape of a flower.
Speaking at the launch yesterday, which was attended by culture minister Ed Vaizey, the 85-year-old said the flower will house some “spectacular” apartments and will be given a “slight tint of colour” using a metal such as titanium.
“For other residents in the other buildings it will gives a sculptural identity to the centre, which adds to the variety of experience in the buildings in the project,” Gehry said.
Prospect Place will sit to the east of the high street called Electric Boulevard. Meanwhile Foster, the architect behind the City, has designed a single wave-like building that stretches along the length of street called The Skyline.
Grant Brook, senior partner at Foster and Partners, said the Skyline and the high street will form an arc 250 metres long and of similar scale to the crescent at the bottom of Regent Street, connecting the new Northern Line extension with the entrance to the Power Station.
The Skyline will house around 650 homes, including the 103 affordable housing units at the southern end, a medical centre and a 160 room hotel. It will also have a 250 metre-long roof garden on the top of the building.
Gehry said: “Our goal from the start has been to create a neighbourhood that connects into the historic fabric of the city of London, but one that has its own identity and integrity. We have tried to create humanistic environments that feel good to live in and visit.”