Architects of the future: How young designers are taking on space constraints, the cost of living and technology
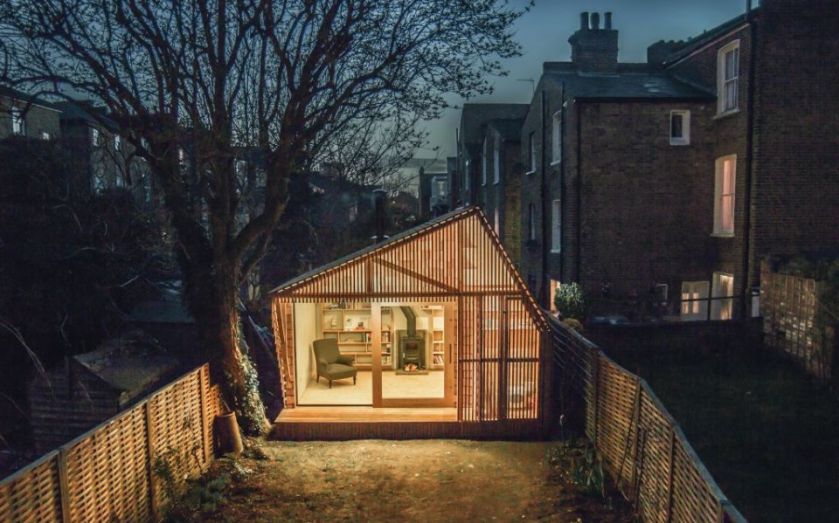
TOM SURMAN
CO-FOUNDER, SURMAN WESTON

Percy Weston (left) and Tom Surman work on a model of an upcoming project. Photograph by Greg Sigston
LIZ BETTERTON
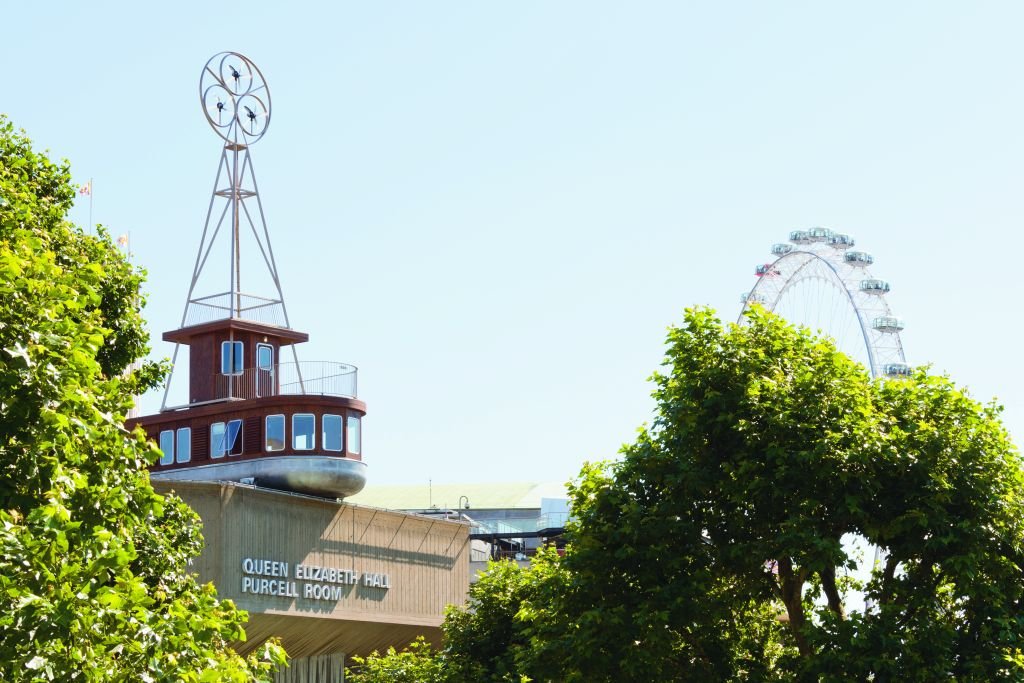
A Room for London, a one-room hotel designed by David Kohn Architects
TATIANA VON PREUSSEN
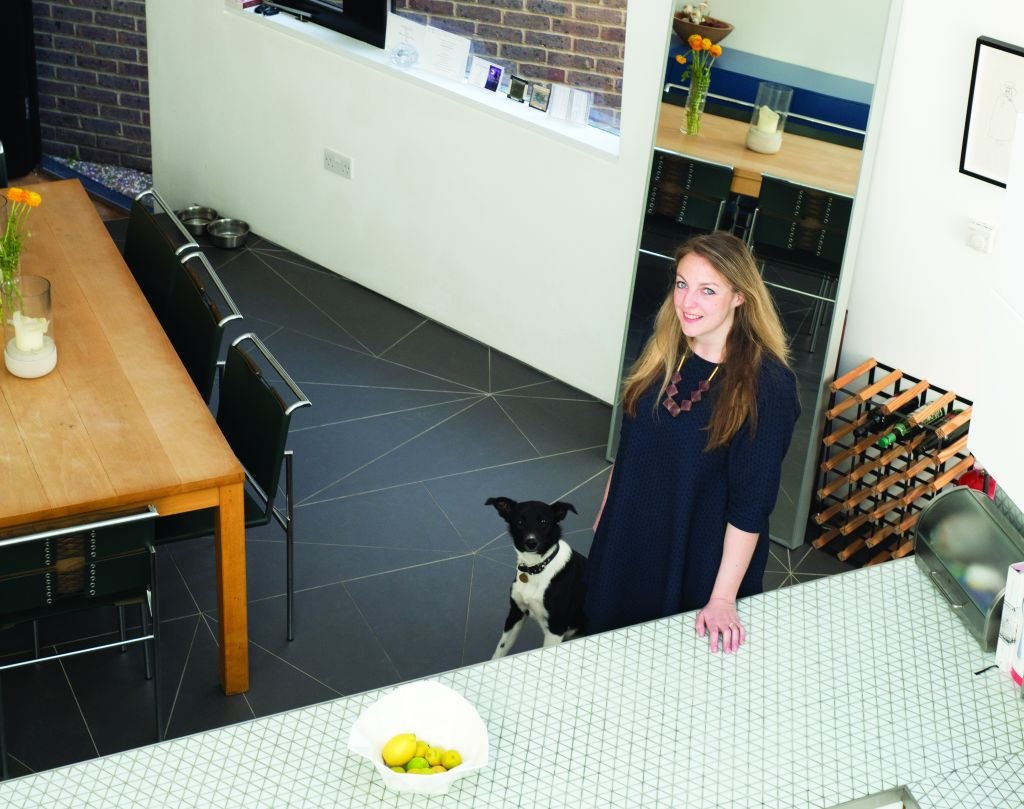
Tatiana von Preussen at the Otts Yard project her company vPPR designed (photograph by Greg Sigston)
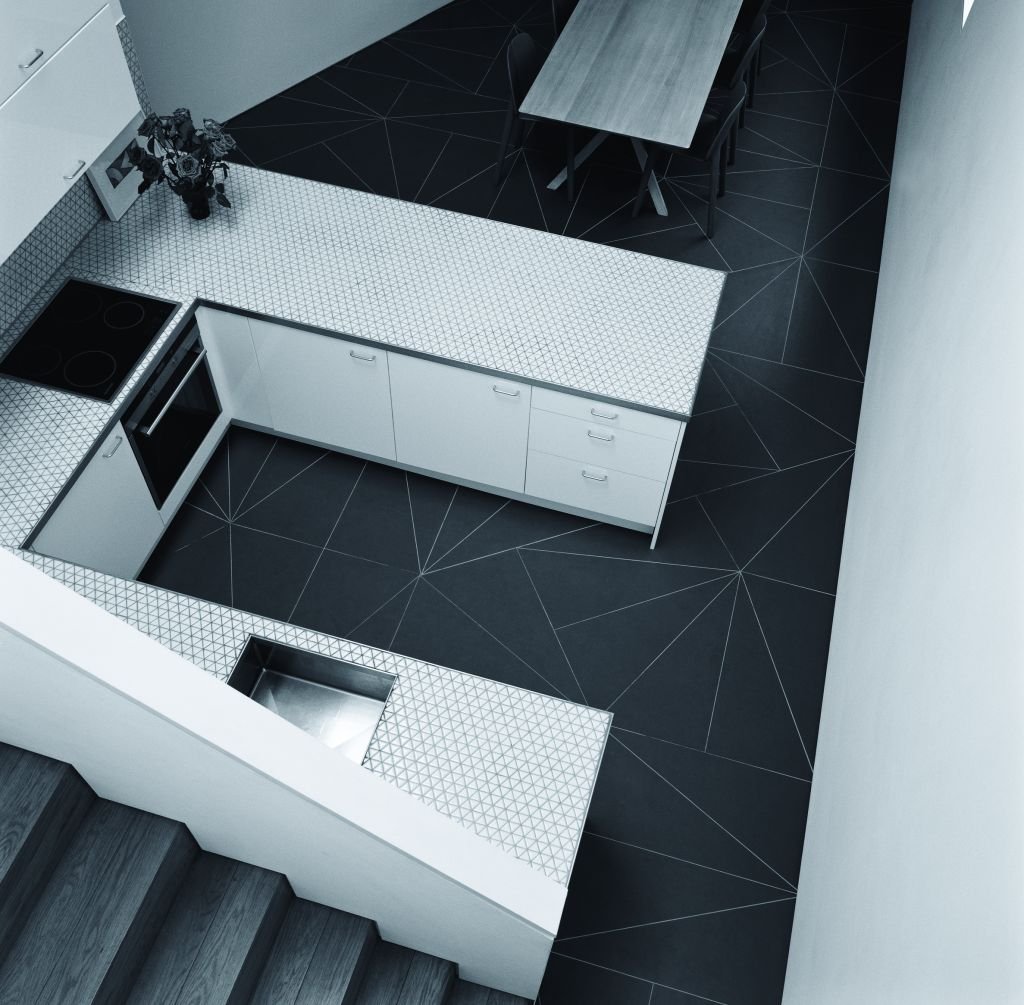
The kitchen of the Otts Yard development completed by vPPR
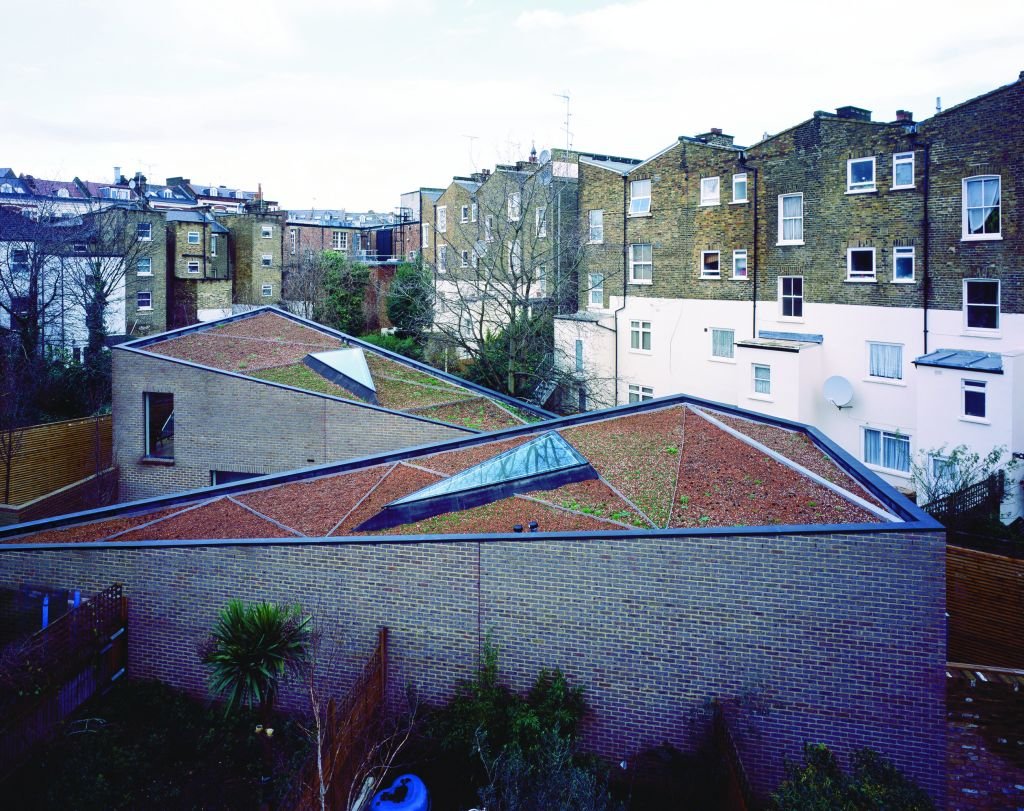
The roof of Otts Yard, which continues the triangular theme
WILLIAM SAMUELS

Twin brothers Benjamin (left) and William Samuels of Wilben at one of the homes he re-developed
LEWIS TAYLOR
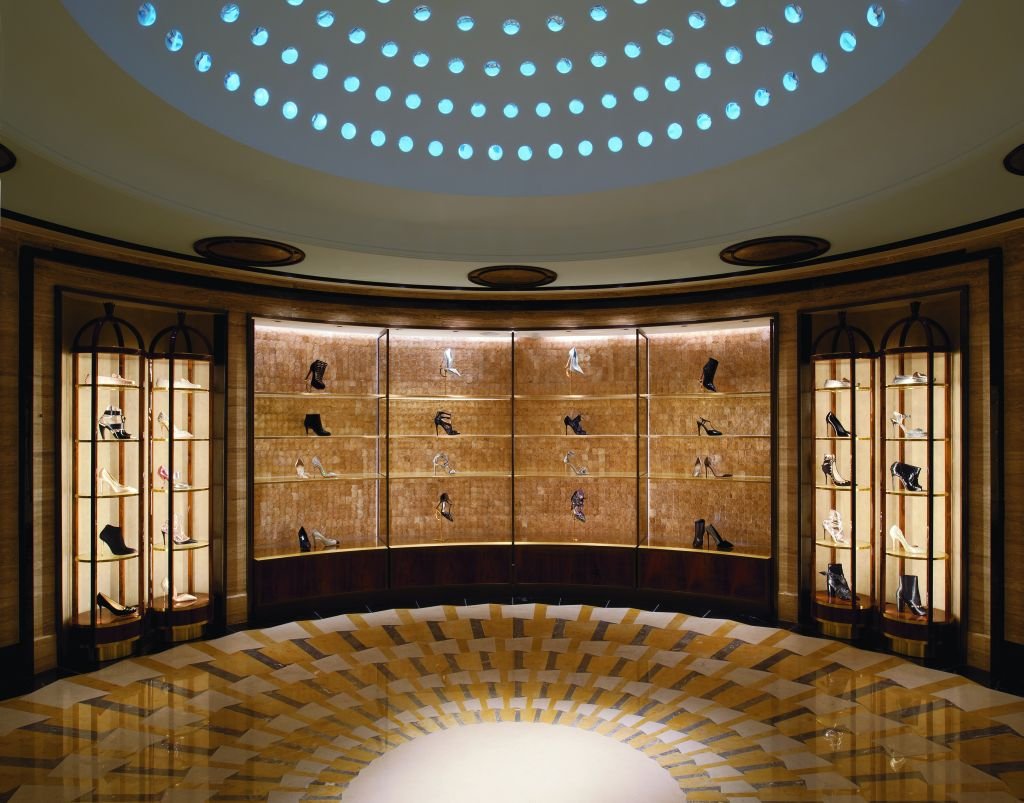
The Jimmy Choo Town House designed by David Collins Studio
PEREEN D’AVOINE
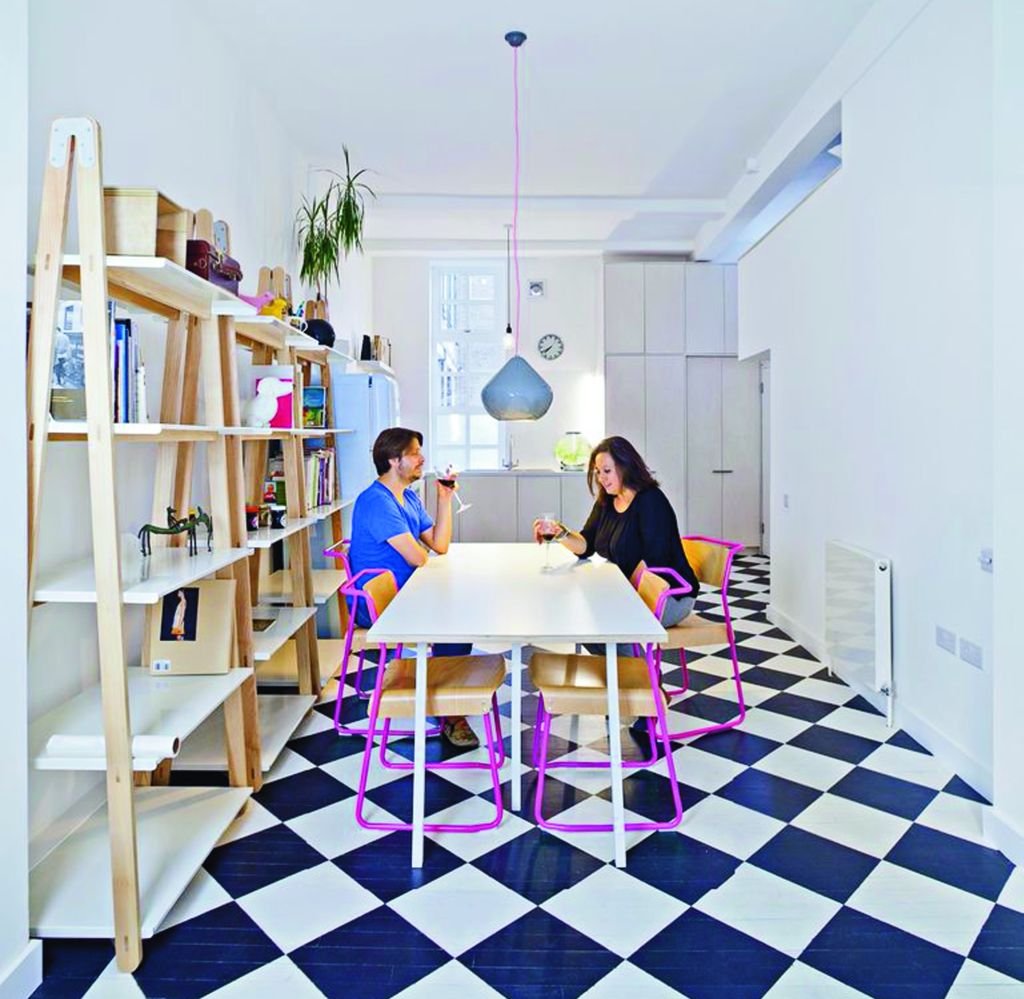
Russian for Fish director Pereen d’Avoine with her partner Mathew Witts at the Tapestry Court Pavilion project she designed
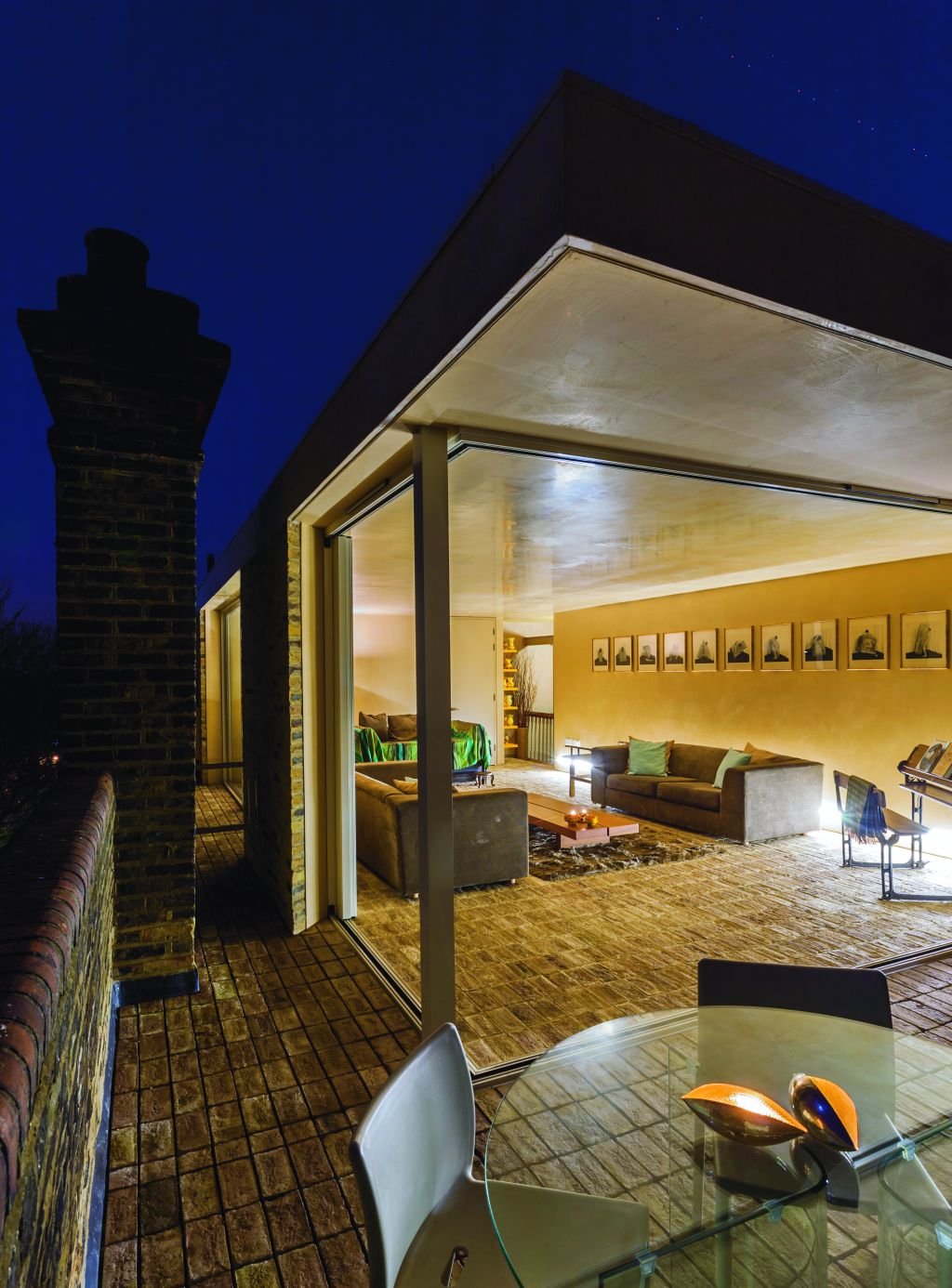
The exterior of Tapestry Court Pavilion
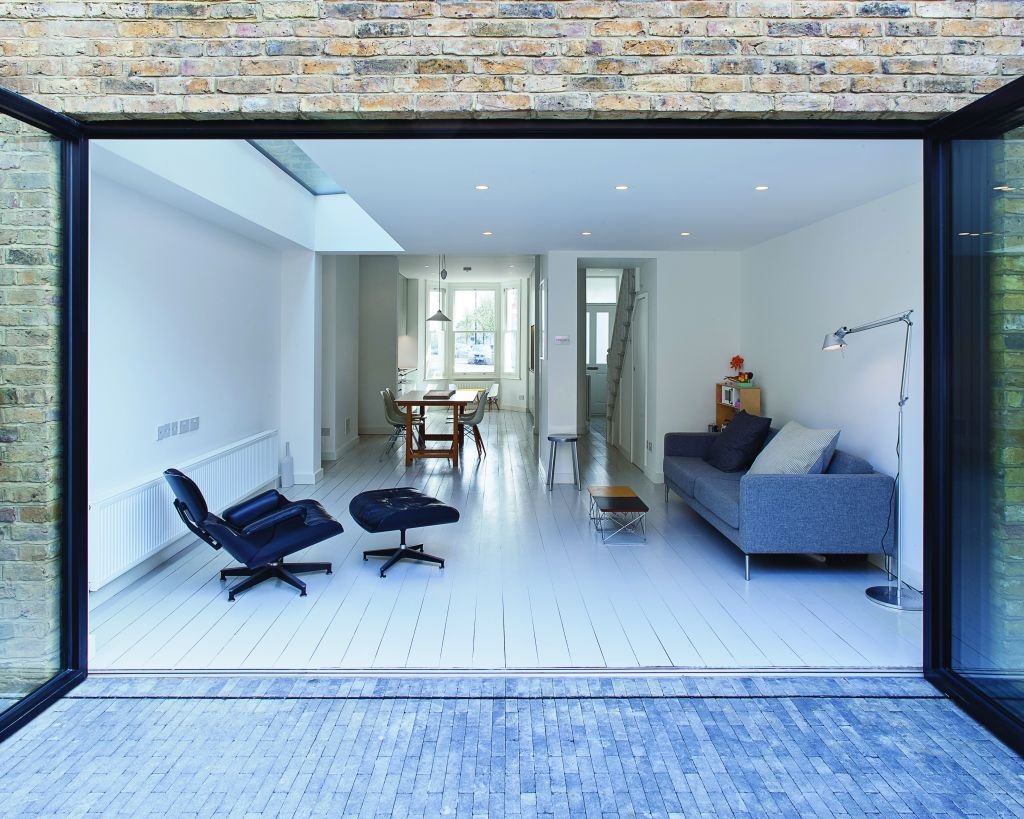
Another Russian for Fish project in Kensal Green