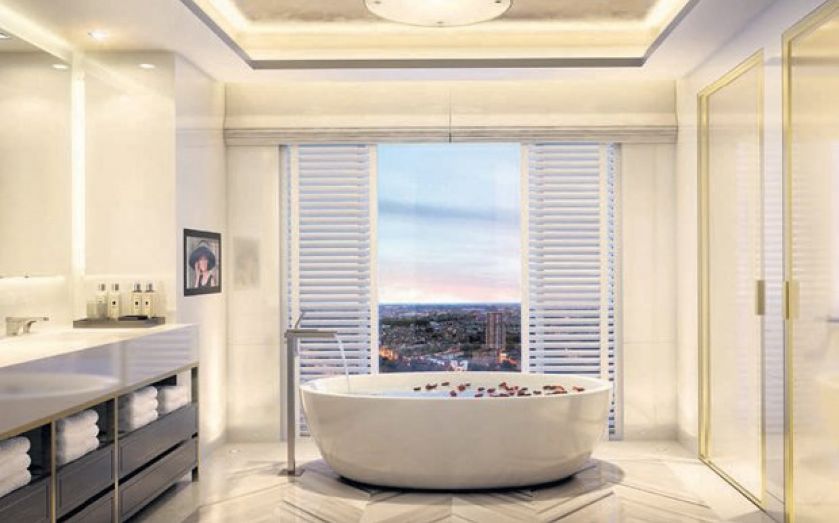Furnishings designed to impress

Melissa York talks to Karen Howes about creating riverside luxury
HOW DO you please the buyer that has everything? This is the question Karen Howes has to answer every day.
She’s the co-founder and chief executive officer of Taylor Howes, an interior design firm that specialises in furnishing the homes of the uber-rich.
“Every element needs to be unique, a completely bespoke one-off, so it’s not looking the same as your next door neighbours’ homes,” Howes explains. “That’s what people buying at this level expect.”
Taylor Howes was founded 22 years ago and for nearly half that time the firm has worked for St George, the London development branch of the Berkeley Group. One of their most luxurious ventures is Chelsea Creek, a huge development of apartments and suites a stone’s throw from the affluent King’s Road.
“I know the area very well as my first office was in Chelsea Harbour,” says Howes. “I’ve watched it grow up, really, and it’s great to see it come to life and become a real destination. I used to live in Mayfair and, while I think it’s a great place, it’s pretty dead at the weekend. Chelsea has much more vibrancy to it.”
The River Thames, and Chelsea Creek’s proximity to it, has informed every aspect of the development’s design. Cafés and restaurants line the riverbank, apartments come with a balcony or roof terrace to admire the view, and the building curves and flows with the surrounding water. The developer has even created two navigable canals alongside the homes so residents have direct access to the water.
London notoriously doesn’t flaunt its huge tidal river but Howes thinks it should and she’s also used the Thames as inspiration when furnishing the penthouses at Chelsea Creek. “The river is still hugely under-utilised in London, especially when you compare it to other cities around the world like Paris and Berlin. As such, the layout inside the penthouses is very open plan and there are floor-to-ceiling, 360 degree views through these glass windows in pretty much every room.
“So we had to work with the interiors to soften that. You’ll notice that the colour scheme is very neutral; it’s soft topes, beiges, muted greys… The lighting was also key because you need to balance the interior and the exterior light.”
The view is spectacular so it was Howes’ difficult job to create interiors that would complement it while still making the £8m suites as glamorous as possible.
The kitchens are unique set ups with marble breakfast bars; each bedroom has a marble bathroom with underfloor heating and a tub overlooking the city; there are silk wall finishes, wooden flooring and panelling throughout, the doors feature bronze inset inlays; and there’s even a walk-in dressing room “inspired by Bond Street fitting rooms.”
“You also need more entertaining space. We’ve put in an extra catering kitchen because you need these functional places where all the work can be done unseen. The living room has a wine store display and fireplaces – which is quite unusual in a modern building – and it feels more like being in a private dining room in the West End than anything else.”
To find out more about Taylor Howes, visit taylorhowes.co.uk