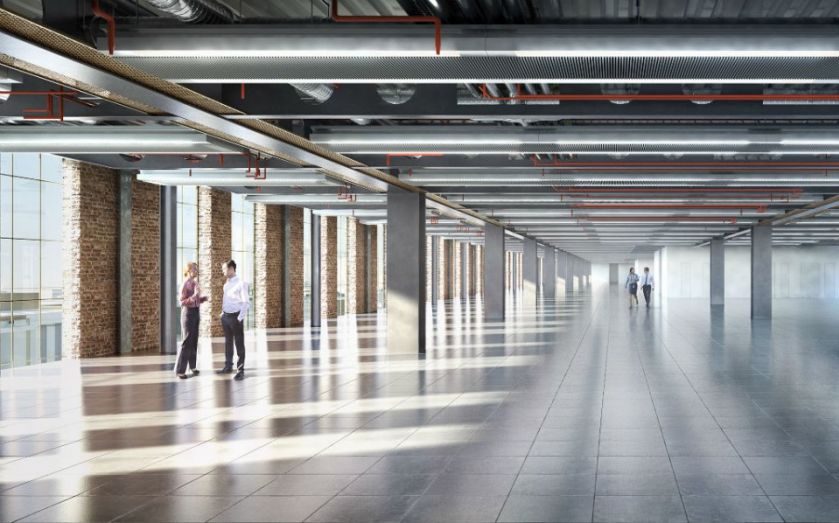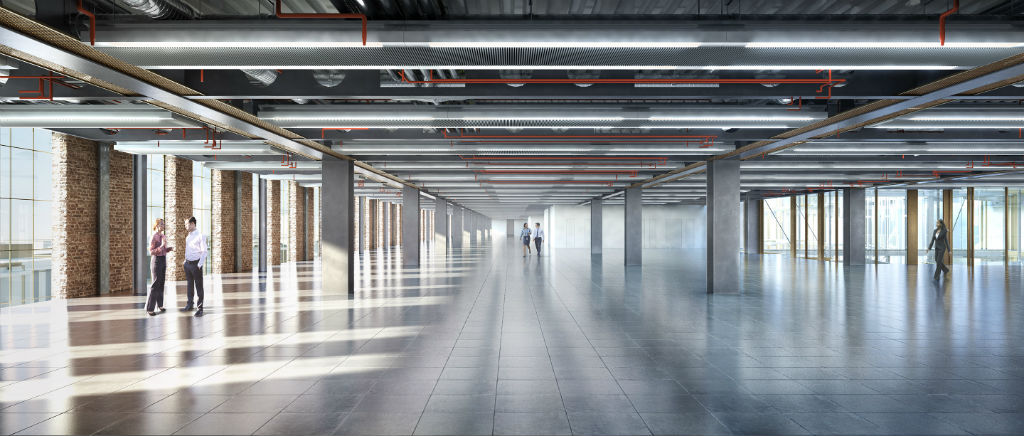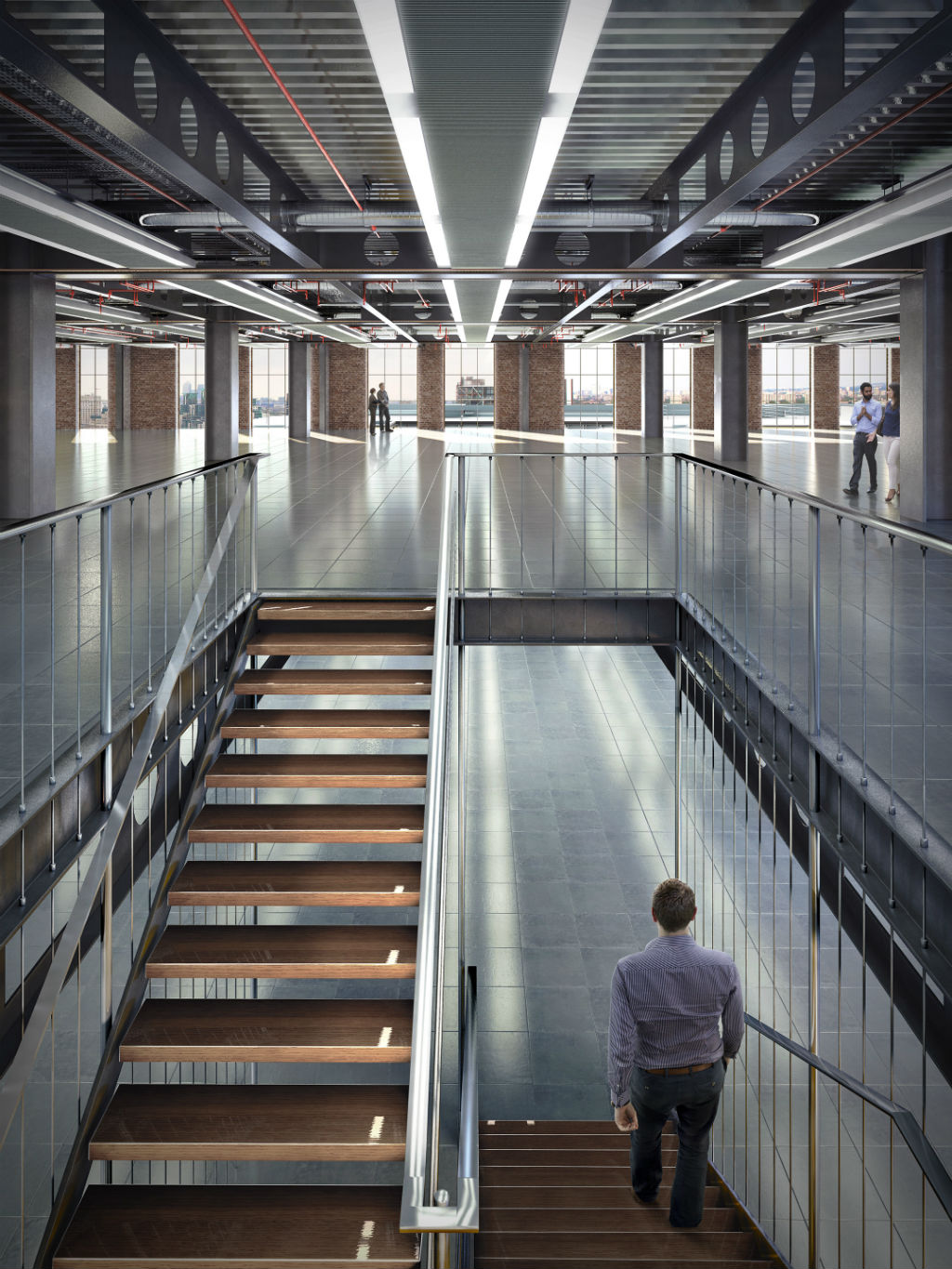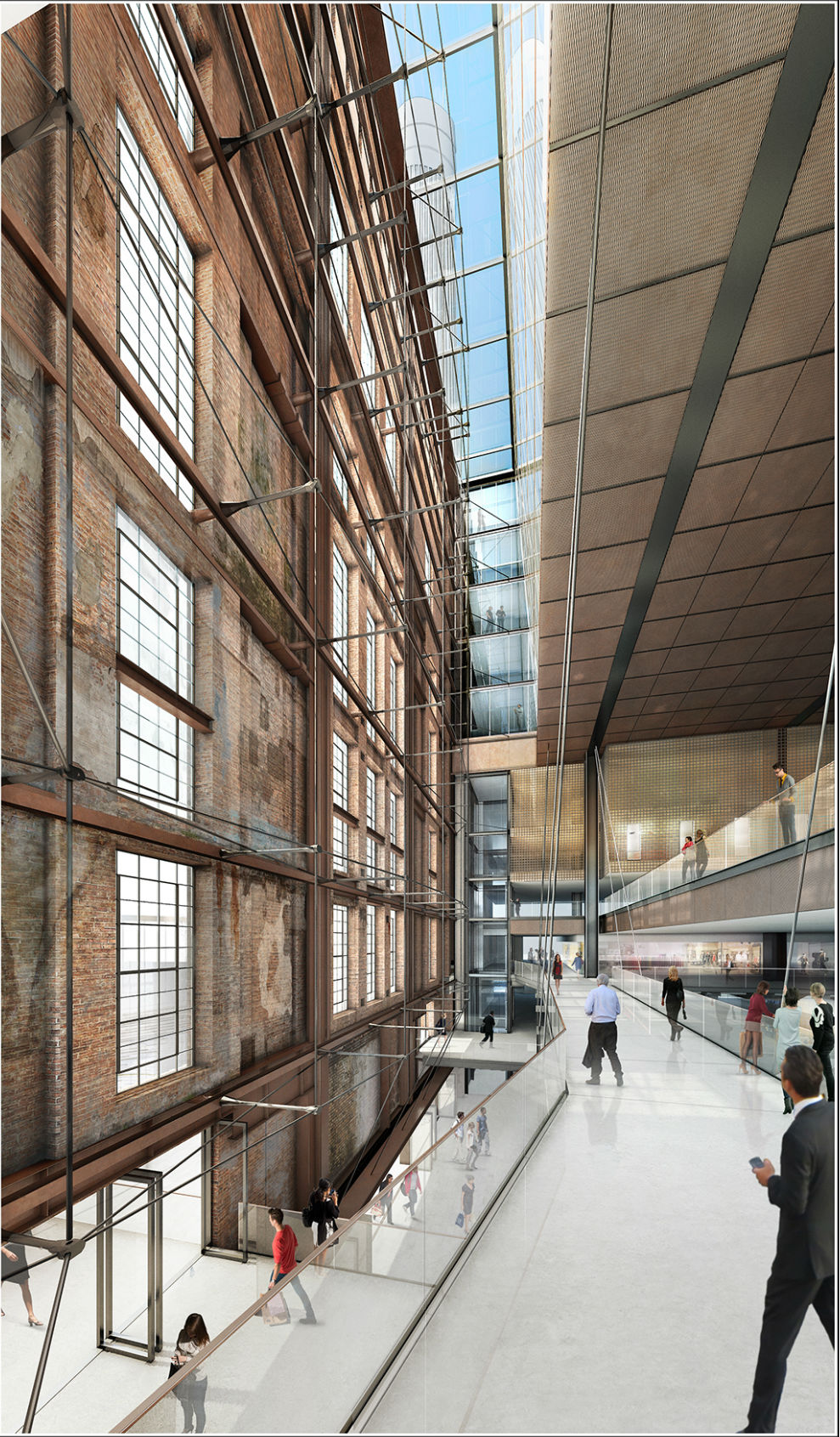Battersea Power Station’s stunning new office development

Battersea Power station is the latest development in London vying to become the next must-have office space for businesses.
The massive redevelopment of the area south of the Thames will incorporate more than one million sq ft of office space across the 42-acre which also hosts homes, restaurants, cafes, bars and boutiques.
Six upper floors of the boiler room section of the power station renovation will feature 470,000 sq ft of office space, centred around a glass atrium which measures 80m long, 20m wide and 26m high. Meanwhile, the bottom of the atrium will host the huge lounge area.

Designed by architects Wilkinson Eyre and Design firm the Rockwell Group, the offices boast exposed brickwork and an industrial look.
The office space will also feature a roof garden called the Sky Garden (not be confused with the other Sky Garden) with outdoor meeting “boxes” for those based in the building.

With the arrival of the Northern Line in 2020, developers are touting the locations connections to central London – 15 minutes to the City and West End.

“The power station is at the heart of this new urban quarter for London and offers businesses a very special opportunity to re-locate,” said chief executive of Battersea Power Station Development Corporation Rob Tincknell.
“For over fifty years the power station was a hard-working engine room of London and we have designed its upper floors to be a powerhouse of the future with state-of-the-art work and shared spaces to fuel imaginations.”
