Chelsea’s new stadium in pictures: £500m Stamford Bridge development to boast 60,000 capacity
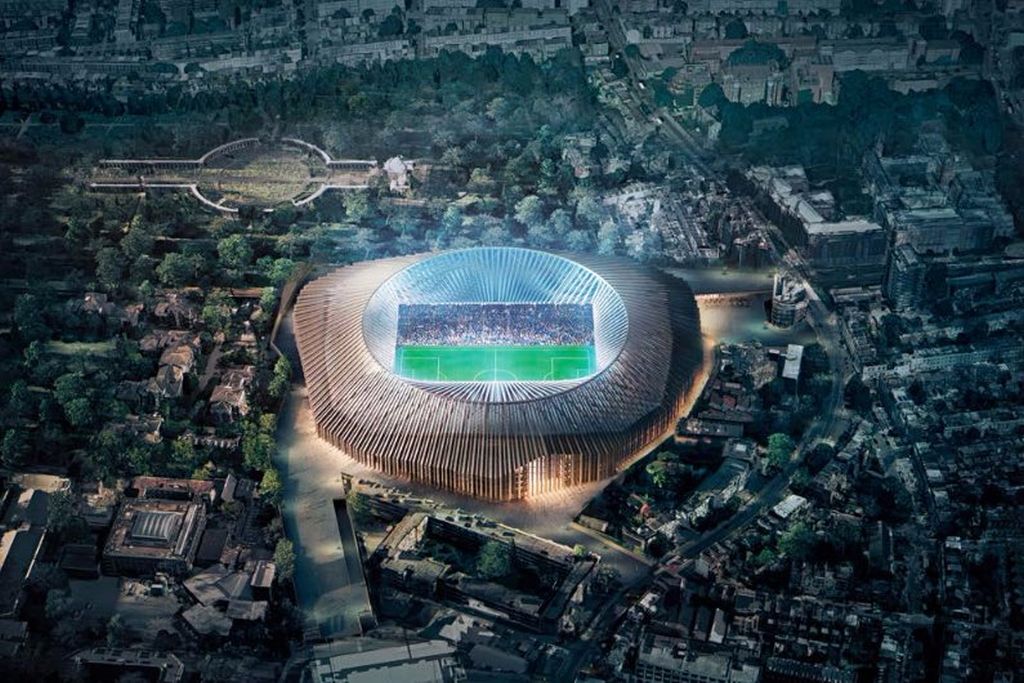
Chelsea fans have been given a glimpse into the future at Stamford Bridge in digital mock-ups of how the club hopes its new 60,000 capacity stadium will appear.
Read more: Chelsea fans have been saved from sadness of leaving Stamford Bridge
The Premier League champions today submitted a detailed planning application to the Hammersmith and Fulham council complete with images of the £500m project.
Chelsea will demolish their current home at Stamford Bridge to make space for the new state-of-the-art stadium.
The ground will be given a unique look by the 264 brick piers enclosing the stadium and rising above supporters in the ground.
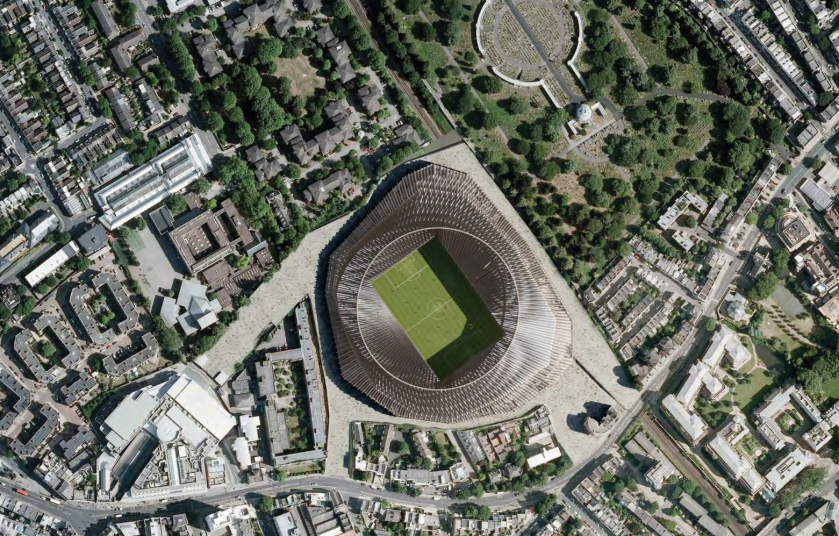
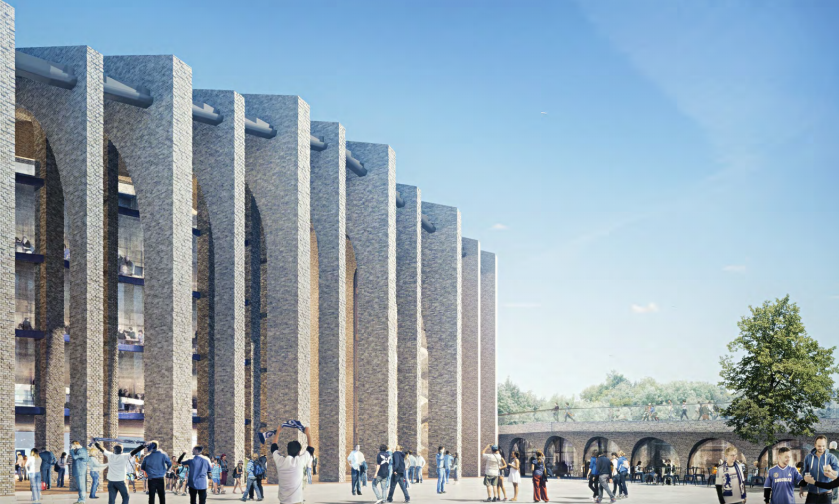
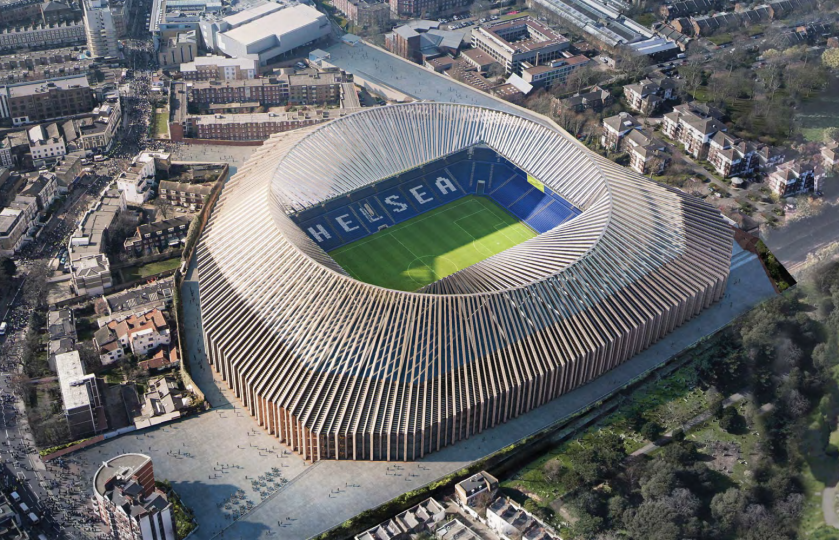
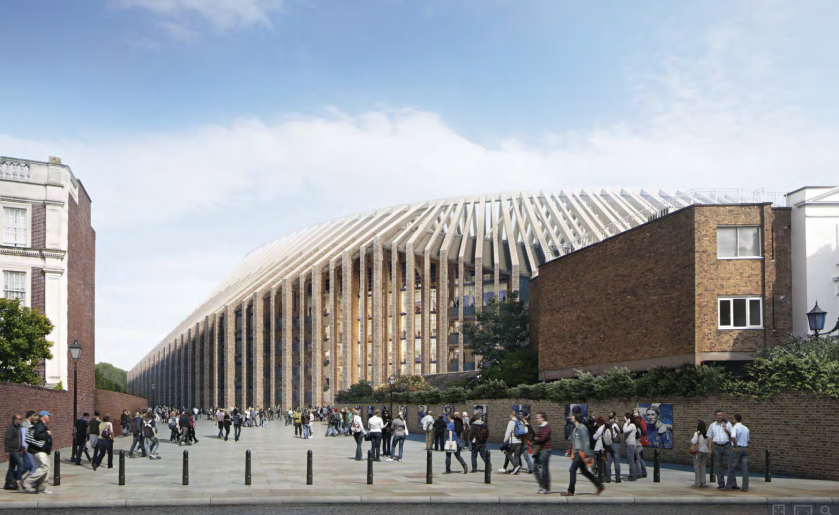
Chelsea's redevelopment project will involve excavation works and the construction of new concourse areas which will offer direct pedestrian access onto Fulham Broadway Station and Fulham Road.
Architects Herzog and de Meuron will sink the stadium four metres into the ground in order to reduce light pollution of local residents.
The planning process is not expected to finish until the end of the season. In the meantime, Chelsea are on the hunt for a temporary home while construction is underway with Wembley and Twickenham considered as options.
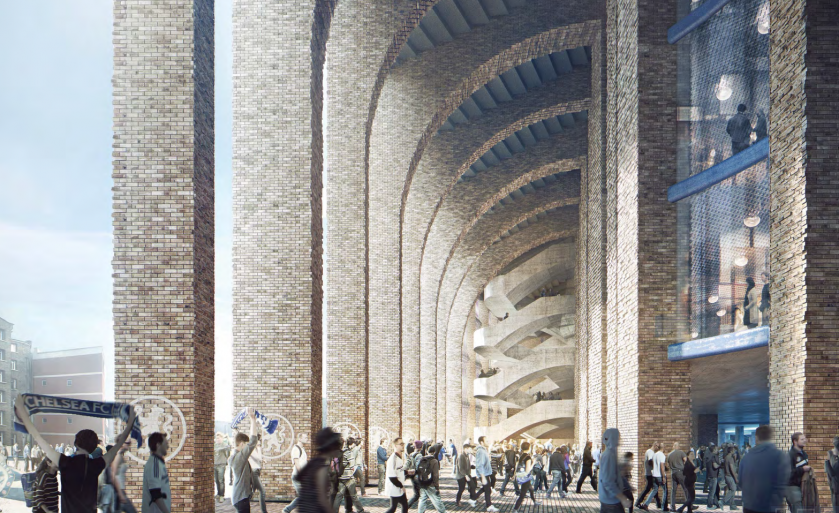
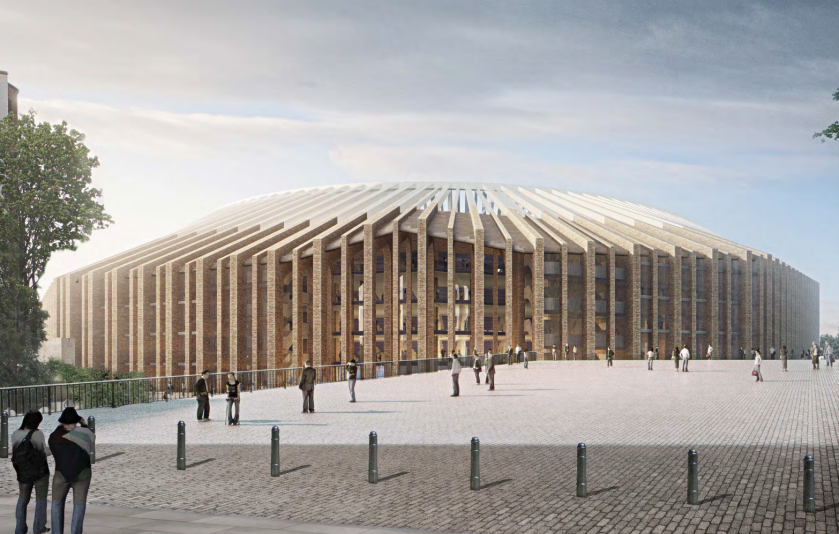
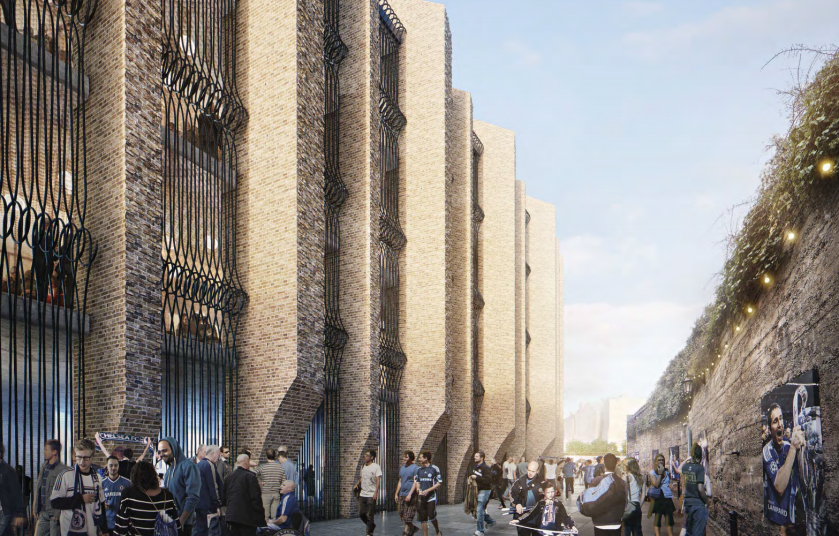
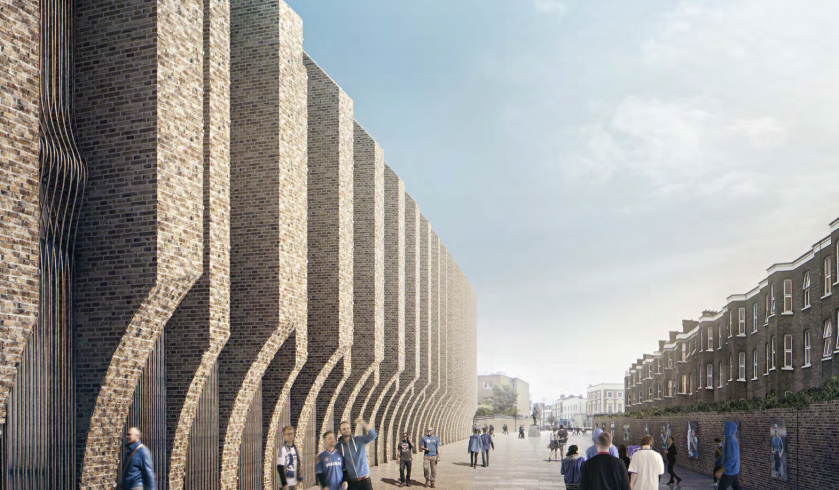 A glimpse inside the ground:
A glimpse inside the ground:

All picture credit: Hammersmith and Fulham council / Herzog de Meuron